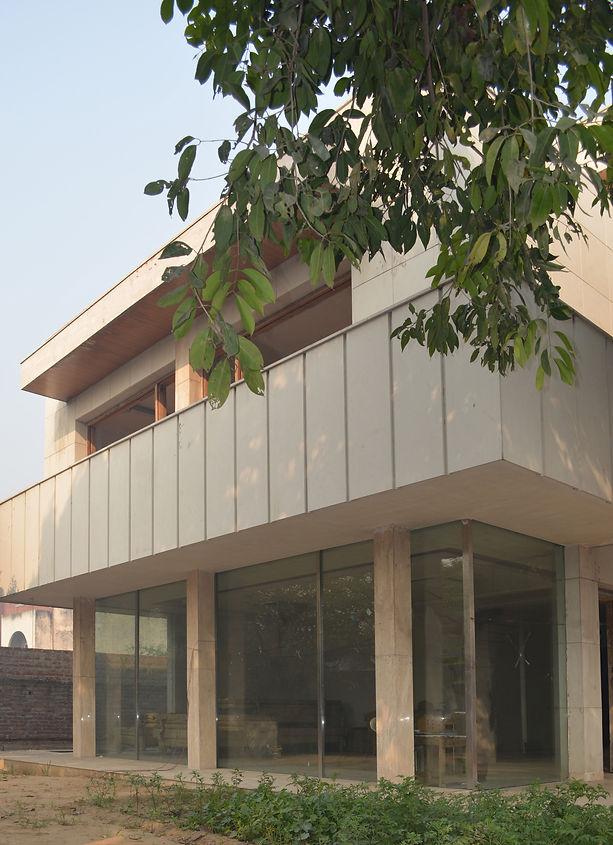Houses | South City Residence
The issue of privacy and independence was tackled with a different approach to the modern Indian family; two identical houses were designed which were joined together through balconies and a common compound area.
6450 SF
2019
Traditionally, the Indian family system has been associated with that of a joint family; in recent times, that has changed with each unit that is a part of the joint setup developing a specific requirement of space and privacy. The client brief necessitated a house for two brothers, on two adjoining plots.
The problem was tackled with a different approach to the modern Indian family; two identical houses were designed which were joined together through balconies and a common compound area. This gave the two brothers independent houses to project their vision and maintain a connection between both spaces at the same time. With a unified facade, the two houses end up looking one. Open spaces and connection with nature has been incorporated at varied levels with two gardens in the front and back of the house. A take on modern Indian joint family living space, Twin house sets a precedent for Indian homes today.
Houses | South City Residence
Retail & Hospitality | USI, Rohini
Located in a tony neighborhood of a Delhi suburb, the brief was to create an in-house conference facility for a multi-national company. The building would have to accommodate several sizes of conference spaces, training rooms, a large dining area, and several guest rooms.
Location: Faridabad
Typology: Conference Centre
Principal Architect: Amit Khanna
Completion Date: 2014
Area: 15000 SF
A large existing tree at the site entrance inspired us to create a naturally shaded entrance area. Planned to be an extension of the garden, this space leads on to a central spine along which the various facilities are distributed. The training rooms are situated below ground, to allow for better sound insulation and privacy.
The approach was to plan the building to make each space as naturally lit as possible, especially the subterranean spaces. This was achieved by carving out a long sunken area on the western periphery of the property. This brings in light to training rooms and a large dining area at the rear, which can also be approached via a stair from the rear garden.
A unique glazing detail was designed specifically for the lounge space that overlooks the front garden. Double glazed insulated panels are fixed edge to edge with custom-designed stainless-steel vertical supports. This detail allows for seamless integration of interior and exterior space. The exterior of the building is finished in a beige sandstone, local to this region.





